The Container Bungalow Project RenderingsSelect an image to display that image at full size. Use your web browser's < Back button to return to the previous page. |
|
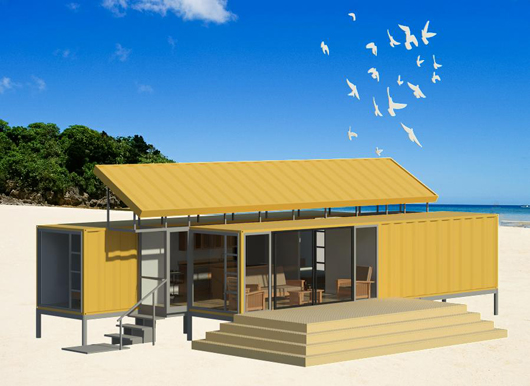 |
Exterior view to the North-East with a background image |
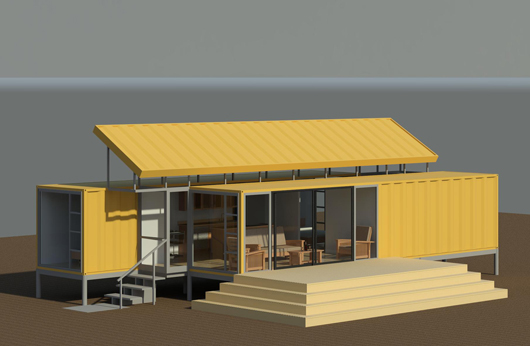 |
Exterior view to the North-East
|
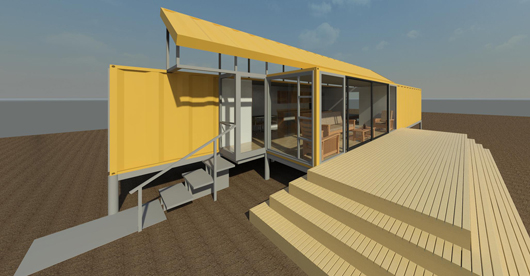 |
Exterior view to the North-East 2 |
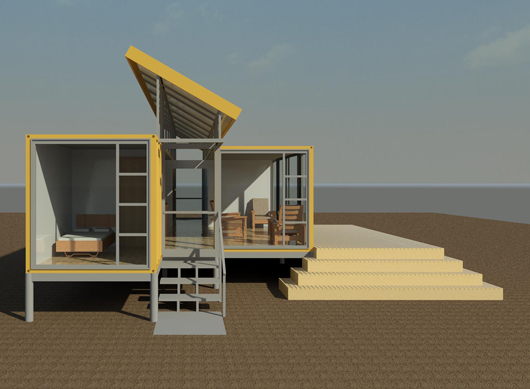 |
Exterior view to the East |
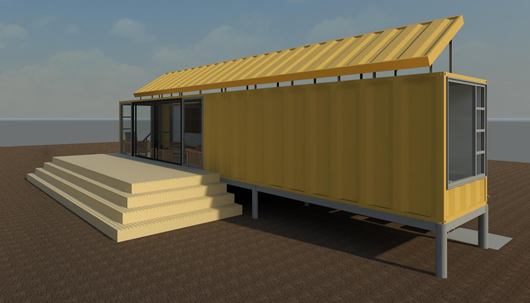 |
Exterior view to the North-West
|
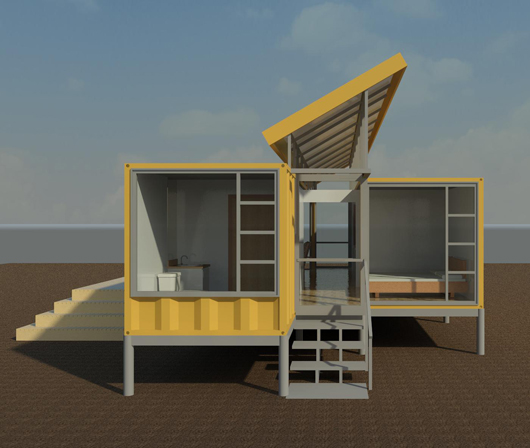 |
Exterior view to the West |
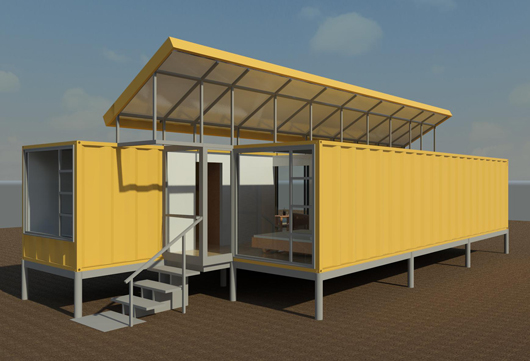 |
Exterior view to the South-West |
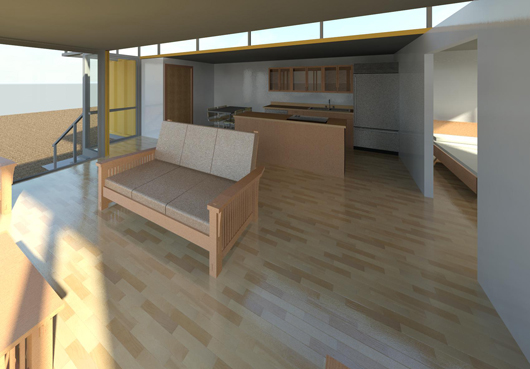 |
Interior view to the kitchen from the living room
|
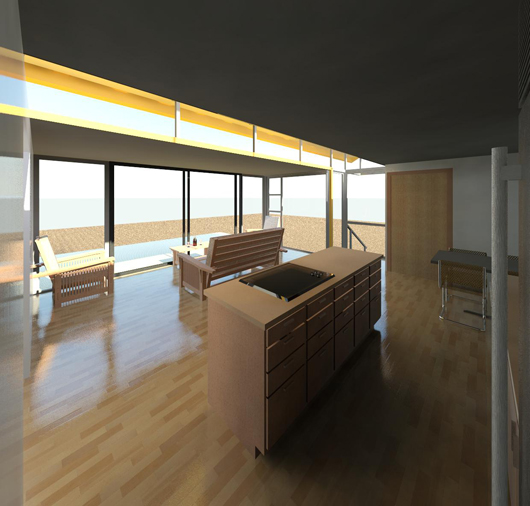 |
Interior view to the living room from the kitchen |
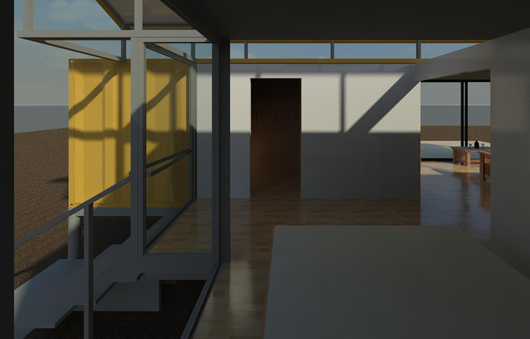 |
Interior view to the utility room and bathroom |
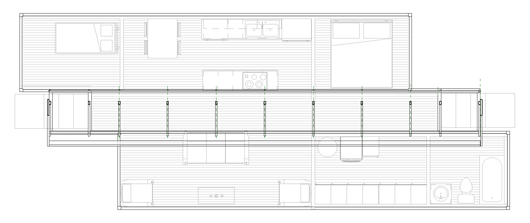 |
Container Bungalow floor plan |
Container Bungalow overview This project is still being developed so there are only a few renderings currently available. Note that I still have to create the custom glazing units for the skylight area, figure out why the sliding glass door is rendering as black, and so on. Check back soon for updates. This web page last updated on Saturday December 29, 2012 at 4:35 pm. A s h e l f o r d -C o n s u l t i n g Luis Ashelford | Architectural Designer Voice: 1.310.405.3581
|
|